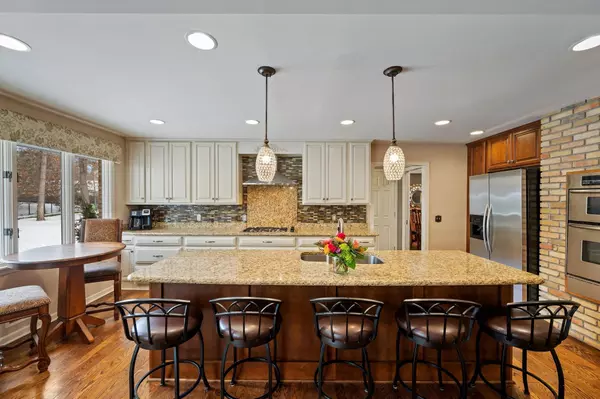$1,085,000
$1,050,000
3.3%For more information regarding the value of a property, please contact us for a free consultation.
6654 Parkwood RD Edina, MN 55436
6 Beds
5 Baths
5,510 SqFt
Key Details
Sold Price $1,085,000
Property Type Single Family Home
Sub Type Single Family Residence
Listing Status Sold
Purchase Type For Sale
Square Footage 5,510 sqft
Price per Sqft $196
Subdivision Parkwood Knolls 14Th Add
MLS Listing ID 5713735
Sold Date 04/16/21
Bedrooms 6
Full Baths 2
Three Quarter Bath 3
Year Built 1966
Annual Tax Amount $9,892
Tax Year 2021
Contingent None
Lot Size 0.490 Acres
Acres 0.49
Lot Dimensions 150x167x154x124
Property Description
This Parkwood Knolls beauty has it all - Meticulously maintained inside and out, flexible and multiple living spaces for everyone. An oasis for fun and relaxation! Beautiful center island kitchen, formal dining, thoughtful floorplan, big windows, main floor owner’s suite, cozy main floor family room, four season porch, inviting living room w/wood burning FP, main floor laundry & mudroom, neutral décor w/ abundant natural light. Five spacious bedrooms, perfect for work or learning areas, & two bathrooms upstairs. Enjoy the dreamy lower level, renovated for entertainment - full kitchen, game room, family room, workout area & 3/4 bath. Don’t miss the heated oversized three-car garage, oodles of storage, and dual staircase. Gorgeous, almost half an acre flat yard, fenced & private, with a sparkling pool, multiple patios & built-in fire pit. Yard is ready for a 30x50 skating rink! Bike trails, parks, shopping & eateries are nearby. Impeccable condition + stellar location = Home Sweet Home!
Location
State MN
County Hennepin
Zoning Residential-Single Family
Rooms
Basement Finished, Full
Dining Room Breakfast Bar, Eat In Kitchen, Separate/Formal Dining Room
Interior
Heating Forced Air
Cooling Central Air
Fireplaces Number 3
Fireplaces Type Family Room, Living Room, Wood Burning
Fireplace Yes
Appliance Cooktop, Dishwasher, Dryer, Exhaust Fan, Freezer, Microwave, Refrigerator, Wall Oven, Washer
Exterior
Parking Features Attached Garage, Floor Drain, Heated Garage
Garage Spaces 3.0
Fence Wood
Pool Below Ground, Heated, Outdoor Pool
Roof Type Asphalt
Building
Lot Description Tree Coverage - Medium
Story Modified Two Story
Foundation 2103
Sewer City Sewer/Connected
Water City Water/Connected
Level or Stories Modified Two Story
Structure Type Brick/Stone,Wood Siding
New Construction false
Schools
School District Hopkins
Read Less
Want to know what your home might be worth? Contact us for a FREE valuation!
Our team is ready to help you sell your home for the highest possible price ASAP






